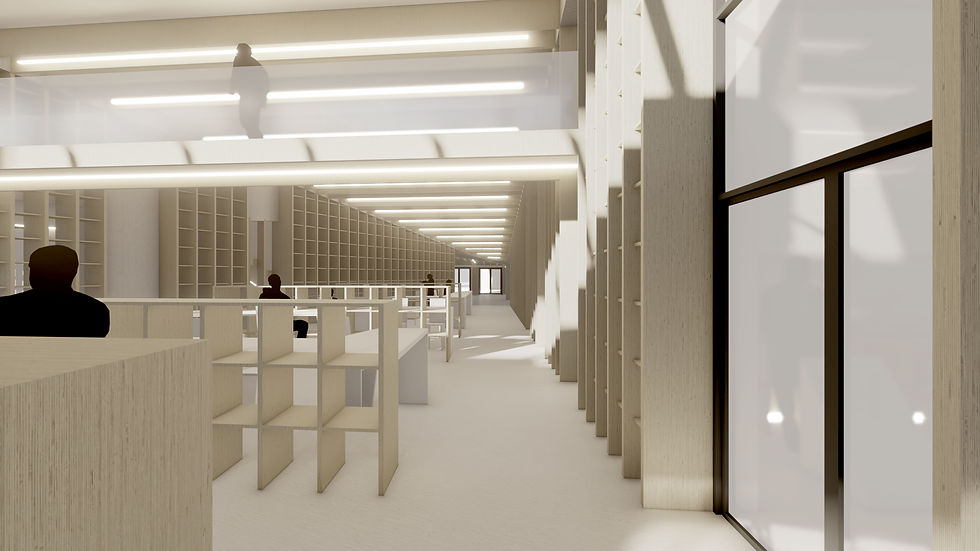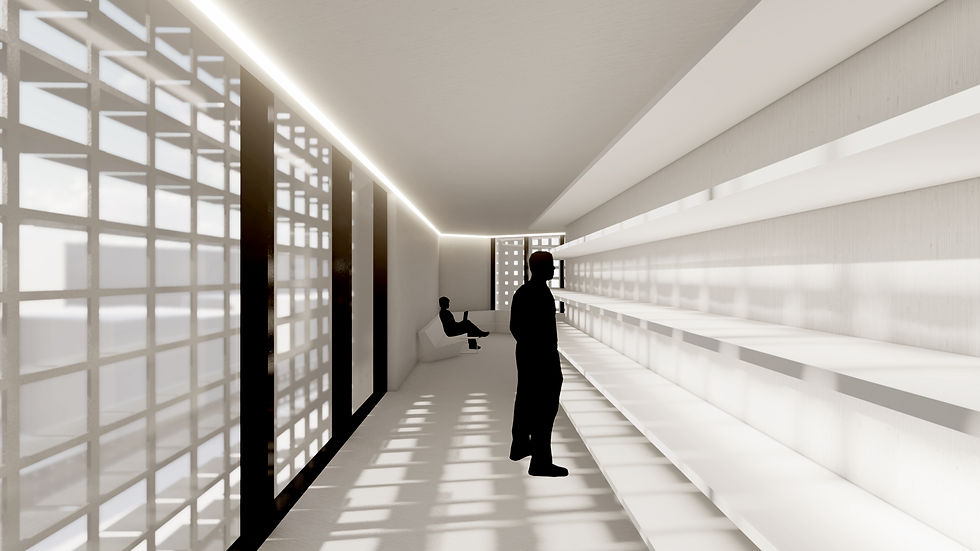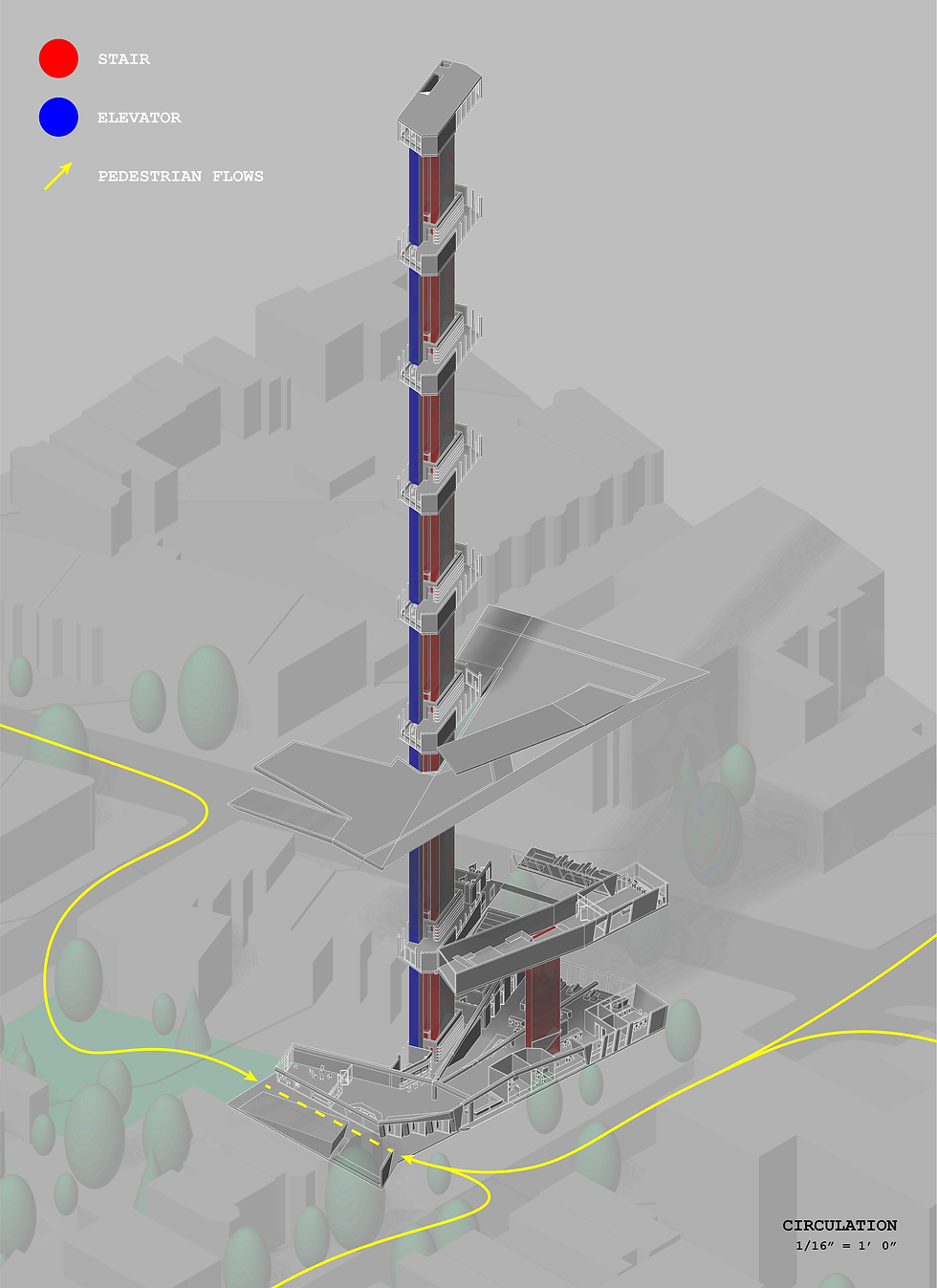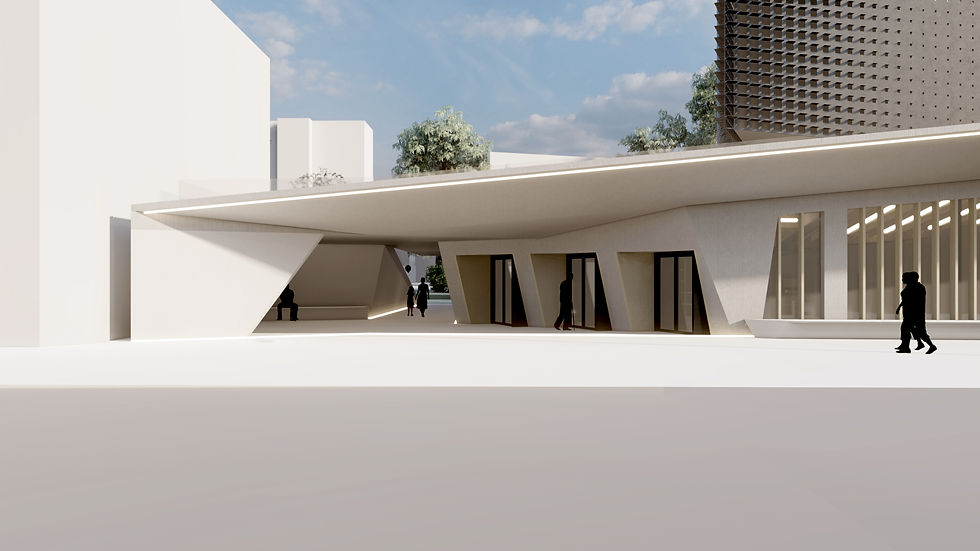Windsor terrace library
Designed by Jakub Klaban and Sujon Ishaq

about
Our site is located in Windsor Terrace, with a task of building a brand new Brooklyn Branch library, using mass timber as our main structural material. Our project specifically was approached formally, with the intent to carve mass and space within the site to create unique overlaps between the neighborhood and the library itself. The building becomes a space that overlaps both civic functions and communal spaces within both its interiors and exteriors.
The three main elements that define the spatial qualities of this project are:
-
Vertical bar with archive program, with its dropdown defining the layout of the interiors
-
Horizontal bar with gallery program, with its dropdown defining the layout of the interiors
-
Green roof/community garden extension, blanketing the building
The archive’s vertical nature puts an emphasis on the value and protection of knowledge through its elevated nature, while the gallery, in contrast, wants to expose and exhibit it. Their directionality defines the main interior reading room, which ties all the spaces together.




plans & sections




interior renderings



PROJECT DIAGRAMS
The green roof covers the entire extent of the building, expanding the amount of public outdoor space the site has to offer while increasing the capacity of the community garden. This allows it to gain a dual purpose of enabling the public to gain access to more resources, while providing outdoor space to non participating visitors. The roof can be entered from 3 levels of the library to increase accessibility across all its premises.
This project isn’t just a formal play of carving out spaces, but also to envision how mass timber can come together in a non conventional manner. It attempts to push the materials to their limit of construction, while creating a unique experience on the interiors.
The two main structural elements of our building are GLULAM beams that create a rib like structure in the main hall and vertical CLT walls, used around the perimeter of the building and in the archive.
The result of our vision opens the library and its site to the public through many focal points, both physically and programmatically. By creating opportunities for people to learn, socialize, discover and relax, the library becomes a hub for both the community and the city itself.




