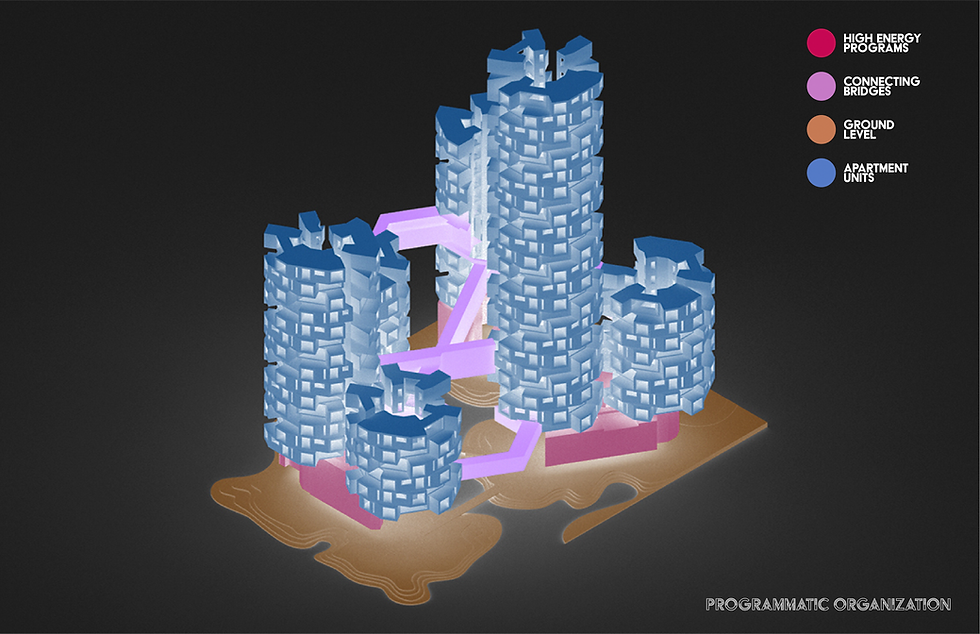Designed by Jakub Klaban

Inlet towers housing complex
about
Situated in Eleventh Street Basin, the proposed residential project is envisioned to create affordable housing by pushing space efficiency to its maximum potential. Additionally, due to the continuously changing climate of planet earth, the design integrates passive climate control measures within the core of its design language to lower its carbon impact on the environment.
Starting at the ground level, the extents of the projects utilize its available microclimate to create a public recreational cooling space, for everyone including the residents to enjoy. The structures themselves are fitted with thermal chimneys which link to every floor of the building to create buoyancy driven thermal cooling.
At the lower levels of each structure, the building has also integrated some form of mixed use aspect within its compounds, which not only extend the buildings functionality beyond living, but simultaneously generates thermal heat which increases efficiency of the buoyancy driven thermal chimneys.
The three mixed use programs are composed of an office space, recreational activity area and an interior farm within the building's premises.




plans & sections




Climate control and analysis




circulation, program and unit types
The residences themselves are strongly influenced by the Japanese Metabolism, specifically by Kisho Kurokawa’s Nakagin Capsule Tower, with the structure being composed of modular units assembled together. The modular design not only allows for faster construction, but it also gives a vast typology to the unit types, ranging from studio apartments to 3 bedroom apartments. The units themselves are highly configured to provide the essential functions of an apartment while having a small footprint on square footage. To compensate for the small nature of the apartments, some modules have also been designated as communal spaces for the residents, to provide amenities such as laundry and work spaces.
The project itself is highly dynamic and interconnected, providing an intricate circulation on key levels of the building and the ground floor. The spaces of transition are meant to be used as spaces for relaxation, passage and gathering while also enhancing the interconnection between each building.











