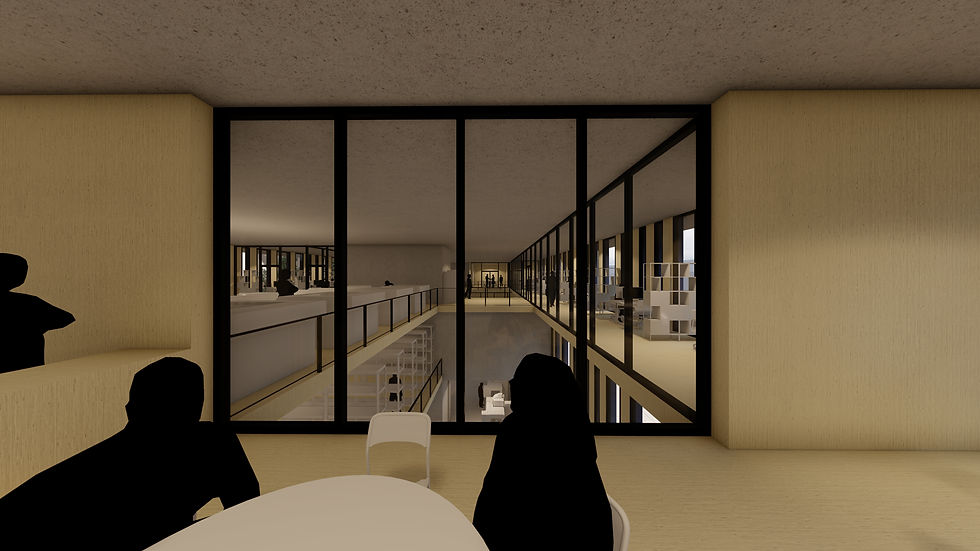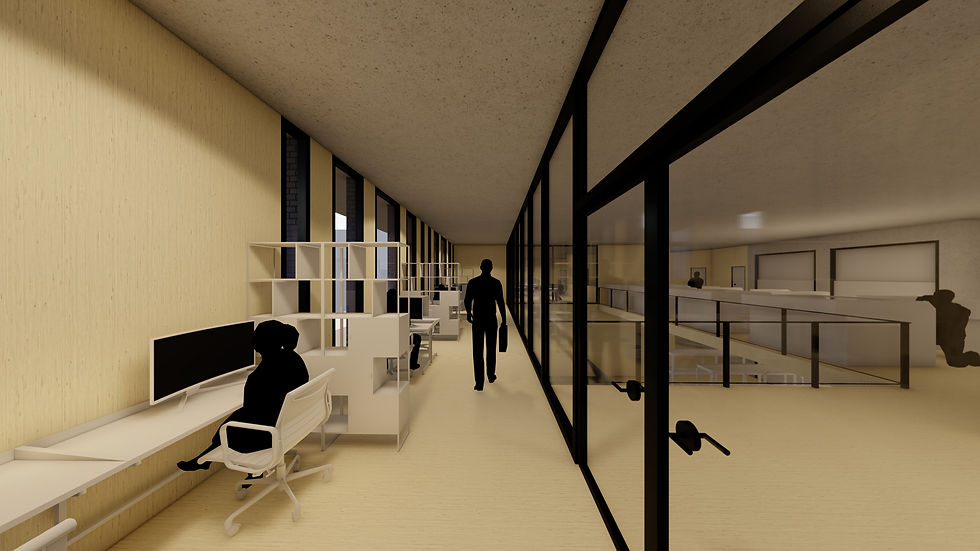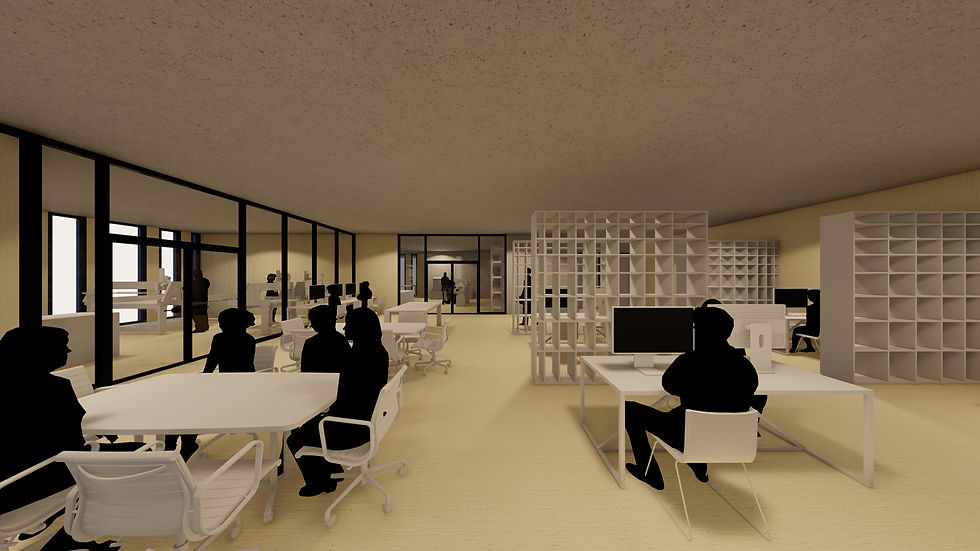HYBRID RESIDENCES AND INDUSTRIES
Designed by Jakub Klaban
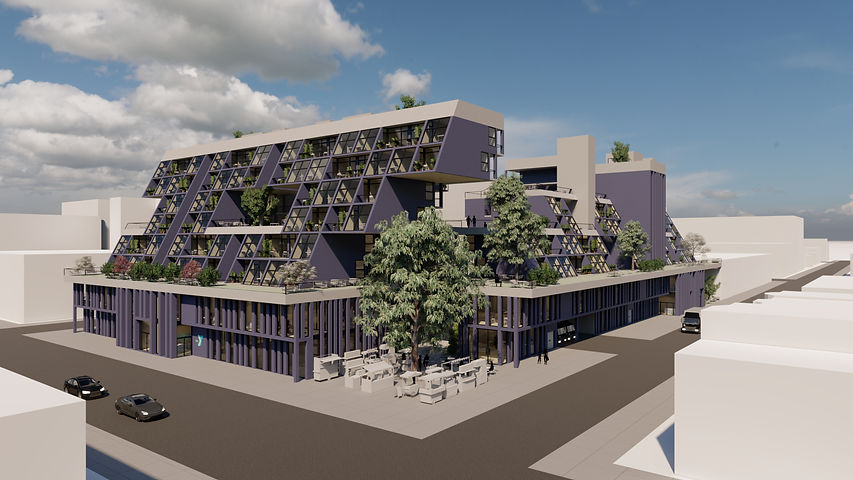
about
Situated on the corner of 36th avenue and 38 street, Astoria, Queens, the following proposal envisions an alternative redevelopment of the site in conjunction with the innovation queens development. Rather than seeking maximized profits from the development , this project strives towards enhancing the quality of life within the urban framework while providing low-cost housing for the local residents. In order to create a highly dynamic and interconnected building, the project seeks to implement a wide variety of intertwining programs to achieve fluidity within and outside its compounds.
The exposure to the local neighborhood and set of interviews held with a wide variety of stakeholders have helped me understand the inner dynamics of the surrounding community. This investigation of the local and adjacent urban framework has enabled me to select various programs that compliment the surrounding neighborhood while choosing a design strategy for the building itself.
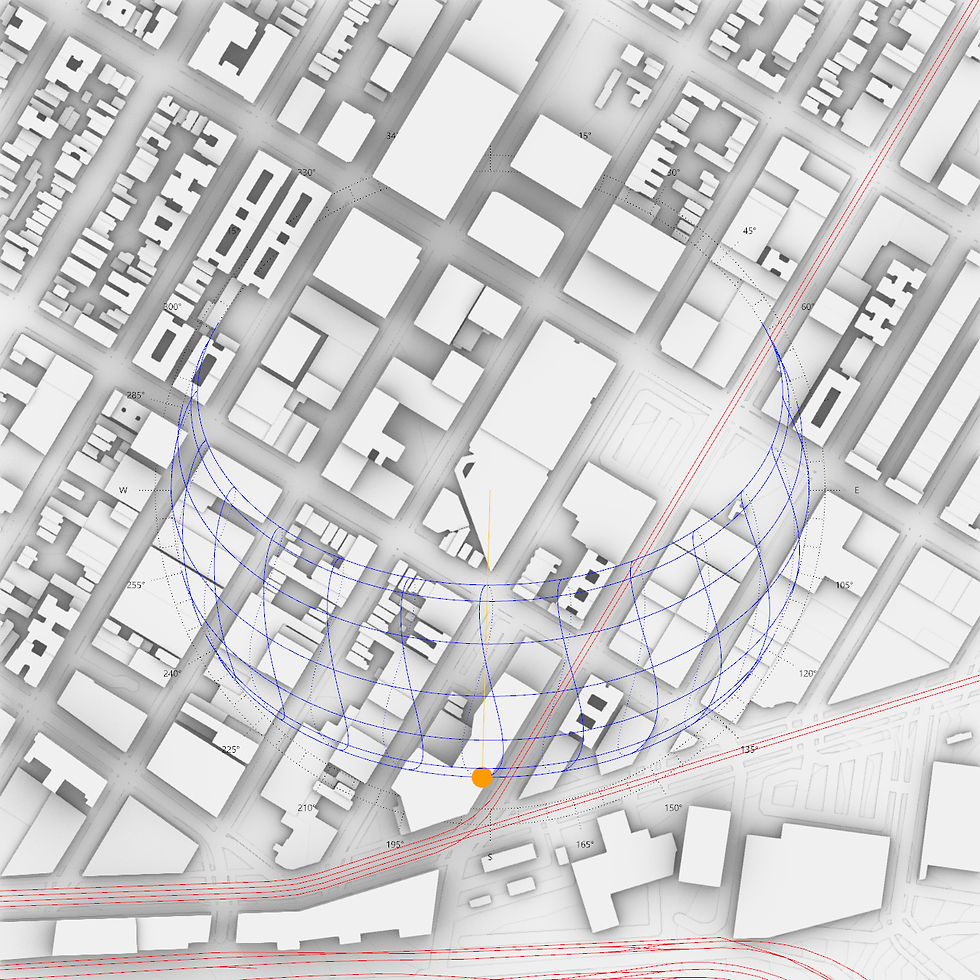
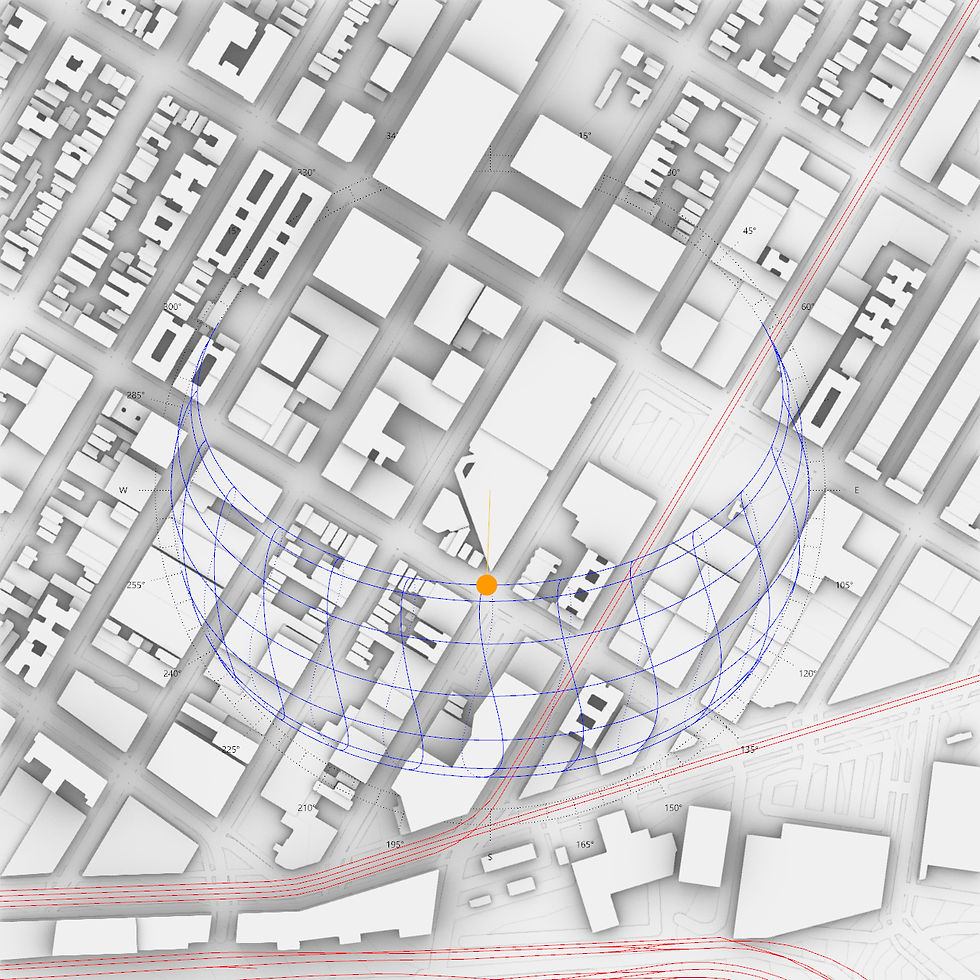
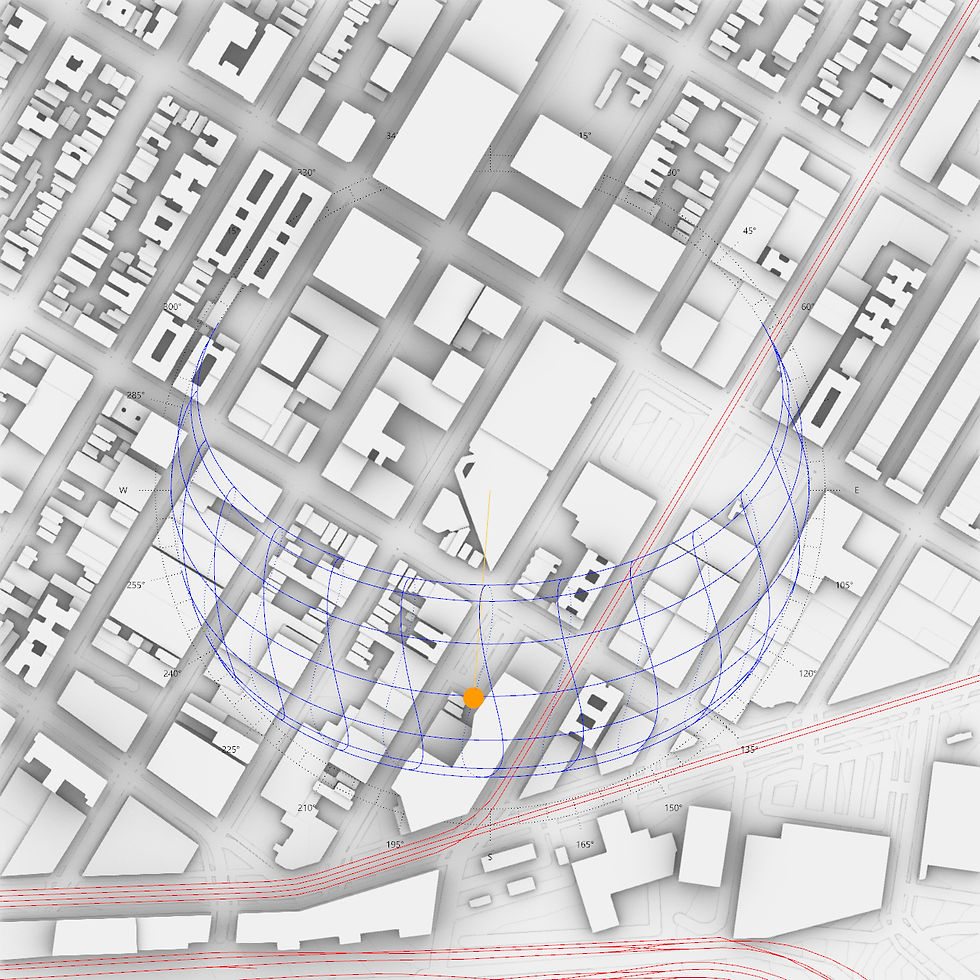

SOLAR ANALYSIS
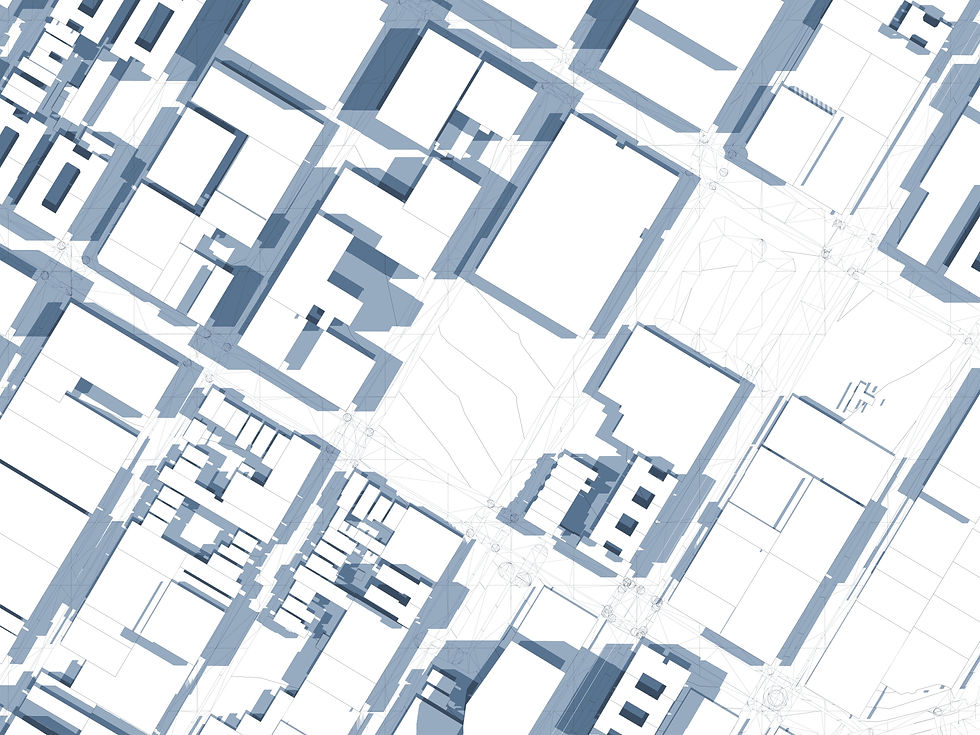
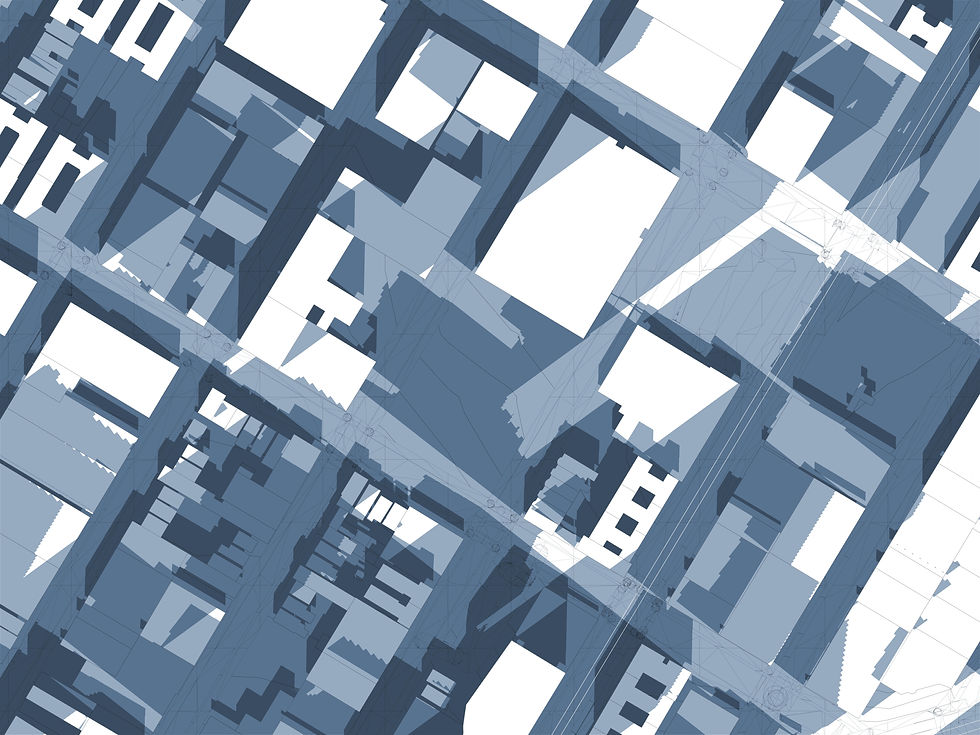
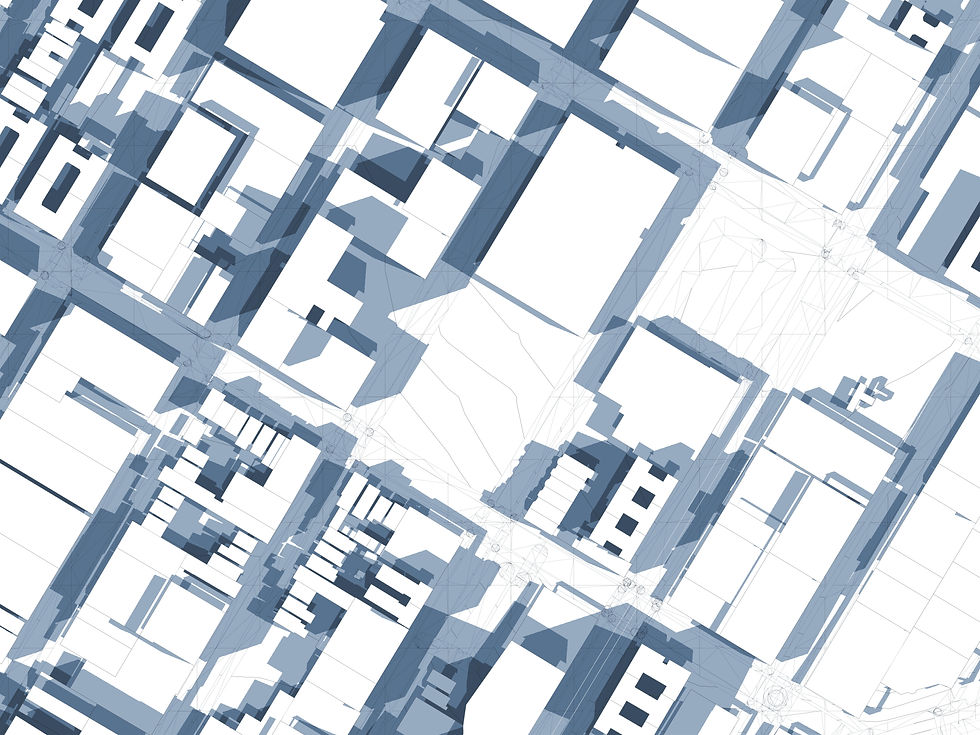

shadow ANALYSIS
exploded axon
The building’s design is derived from solar analysis of the site, its environmental conditions and interviews with local residents, businesses owners and city council members. The cross referencing of data and operations resulted in a design which mitigates solar heat gains, creates a break within the grid and compliments the site’s adjacent economy. Using the sun itself as a carving tool resulted in a creation of various public, semi-public and private spaces with calibrated environmental conditions.
Design based on solar orientation also helps lower the building's carbon footprint by blocking/utilizing sunlight at appropriate seasons of the year, and with the insertion of green roof spaces, the interiors become far more insulated and energy efficient. As for the structure itself, the project uses CLT paneling and glulam columns as its main structural materials, further lowering this project's carbon footprint.
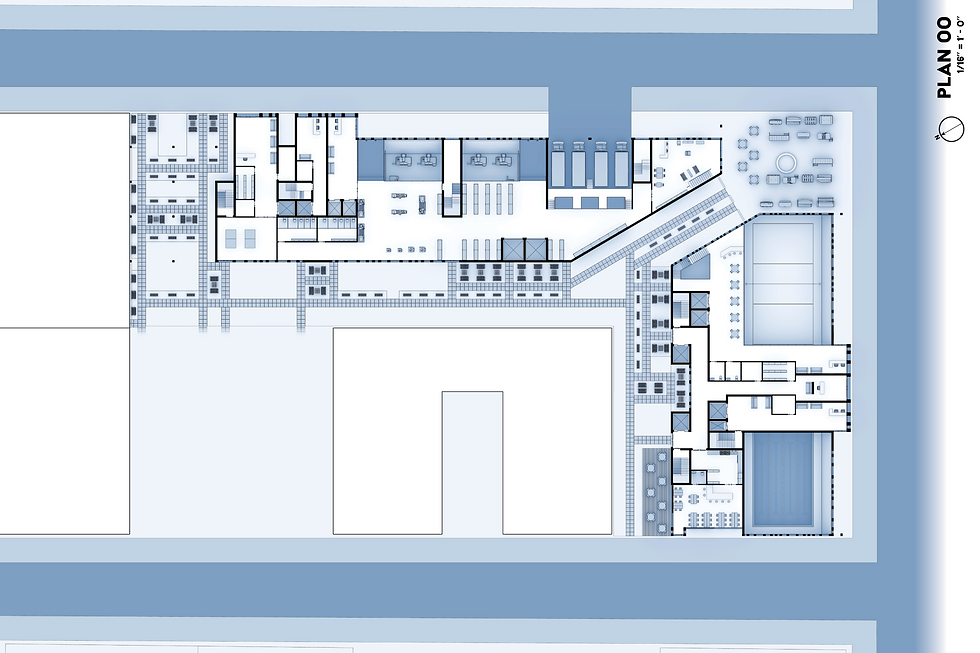
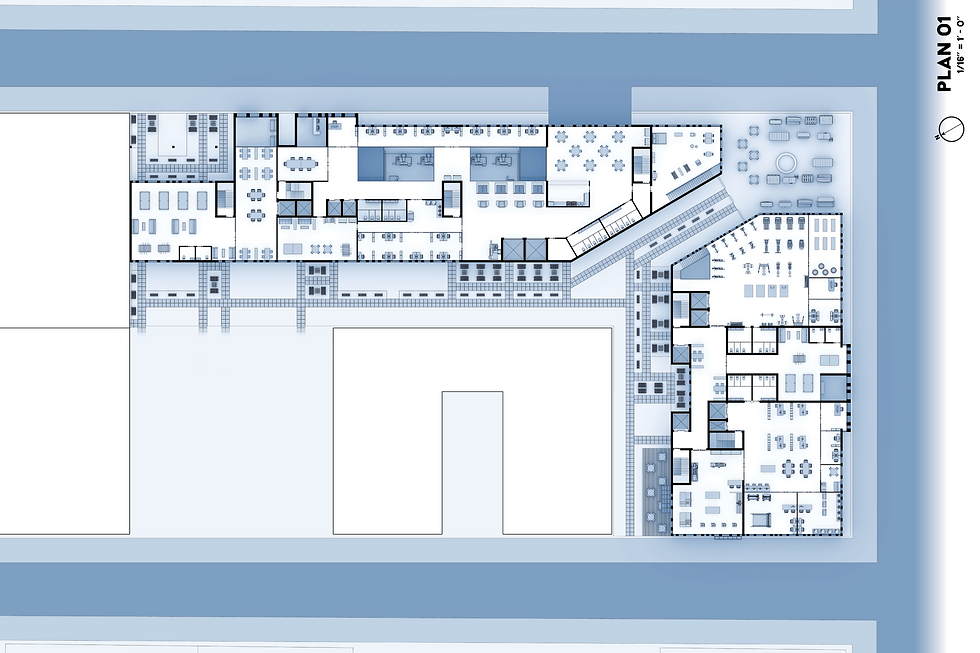
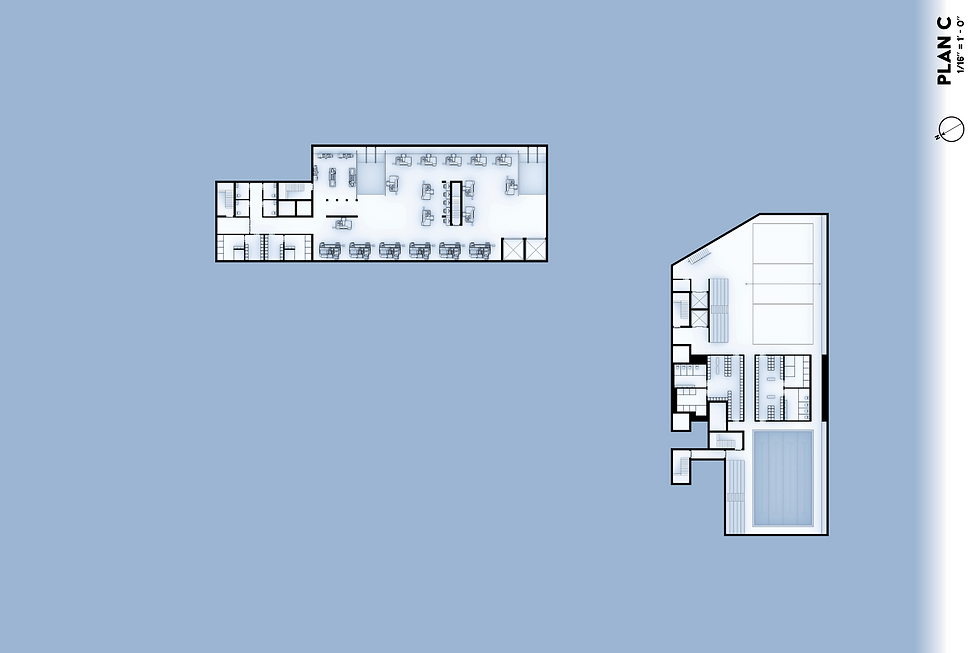

plans
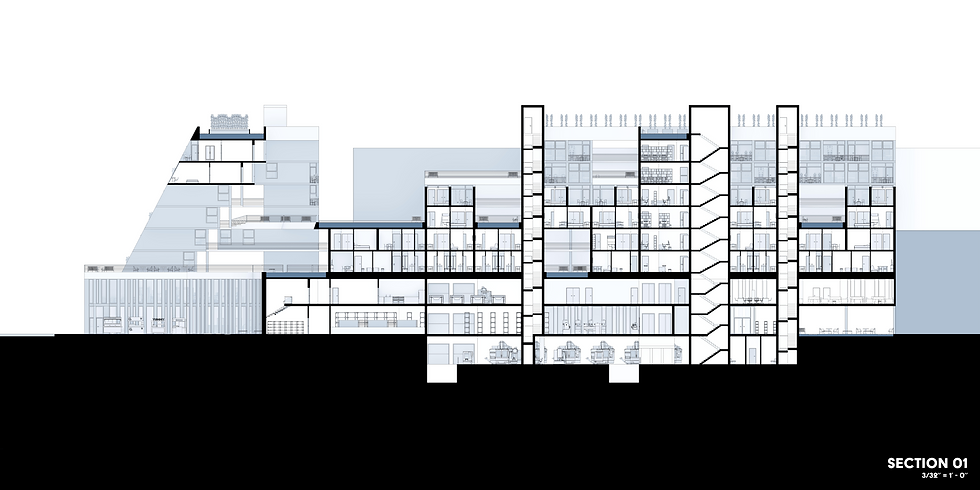
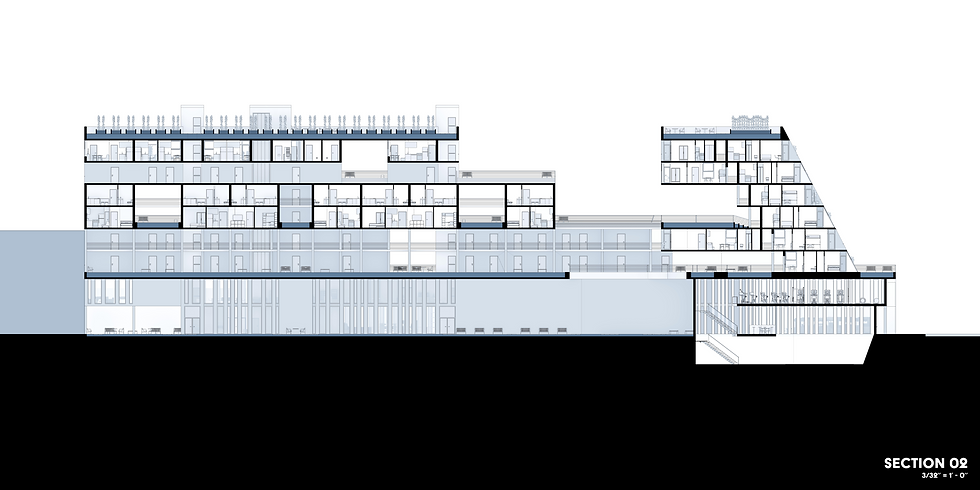
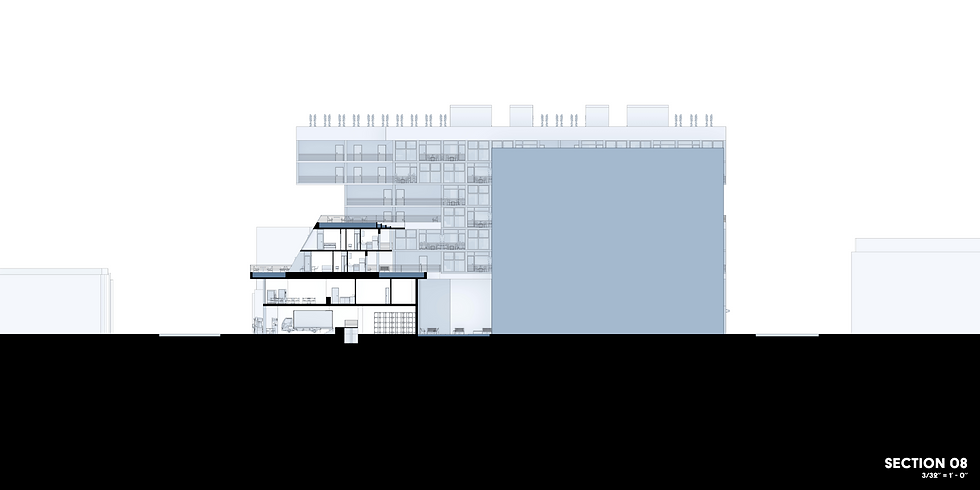

sections
There are a wide array of unit types, ranging from studio apartments all the way to 3 bedroom apartments. Additionally the overall structure is divided into two major sections, one being filled with larger apartments to create a family oriented environment, while the other section is designed to accommodate individuals and smaller households. The goal is to create a community that is thriving by allocating similar types of residents together.
The lower levels are fitted with programs that are complementary to both the inner residence and to the surrounding neighborhood.
On the south side, the lower levels are fitted with a makers center providing learning opportunities and access to digital softwares, carpentry and computer aided fabrication. The south section also features a YMCA, providing amenities to the urban context that were recently lost.
On the eastern side, the building is fitted with more economically oriented programs, one being a multi level office, which is rented out to any existing or starting company seeking to establish their business. The main program in this section is a CNC machining industry, with a wide spectrum of production capabilities, ranging from manufacturing of precision parts, small components and furniture. The local automobile services can benefit from this industry directly, as it can produce custom/discontinued parts. Additionally, there is a designated retail section, which would be occupied by an associating company wishing to utilize the production capabilities of the factory.
The south east corner between the two sections breaks the grid of the site, creating a public plaza for public gatherings and for programs such as farmers markets. It is also an entryway to the public park allocated within the inner compound of the building, for anyone to use.
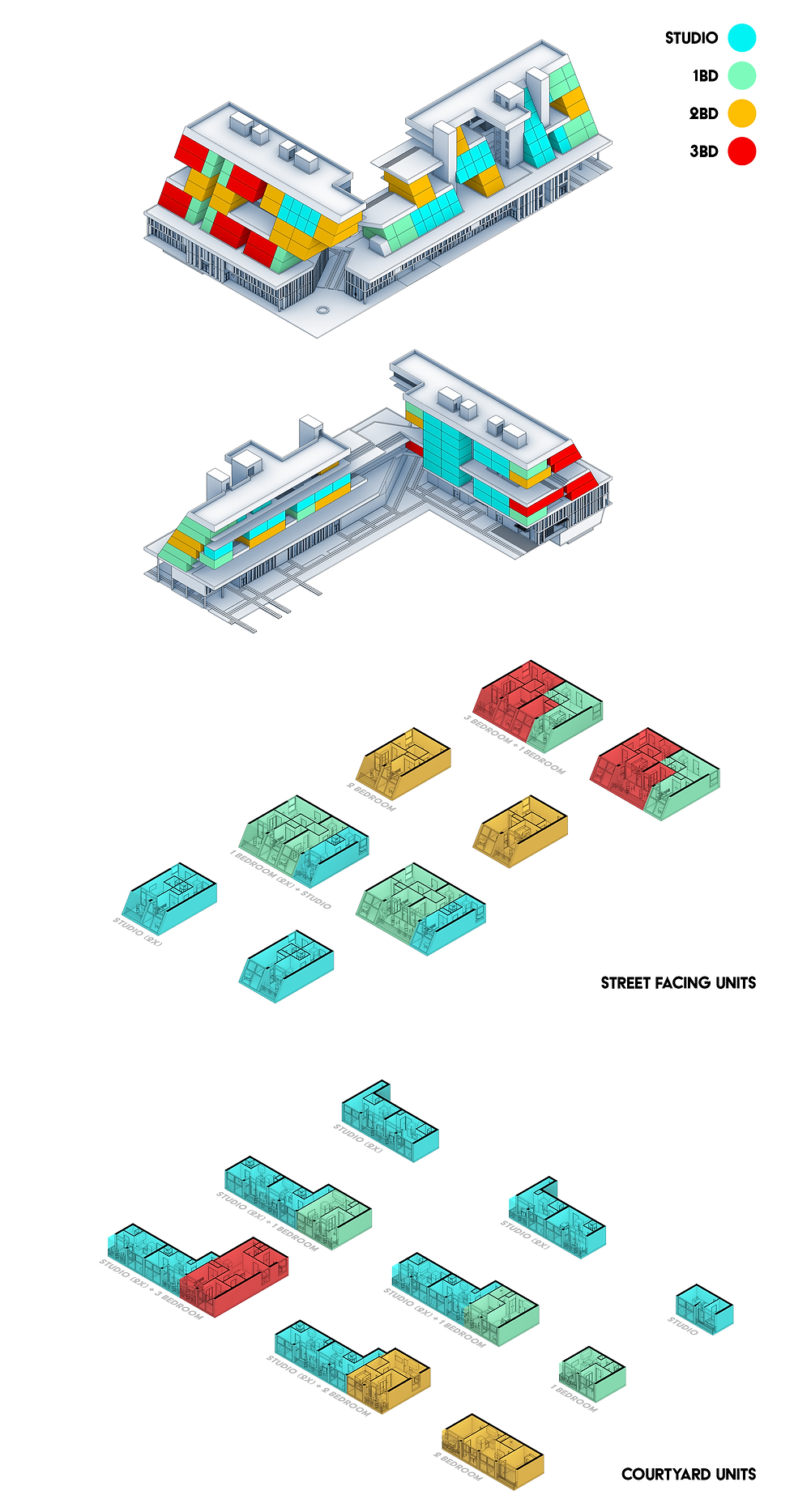
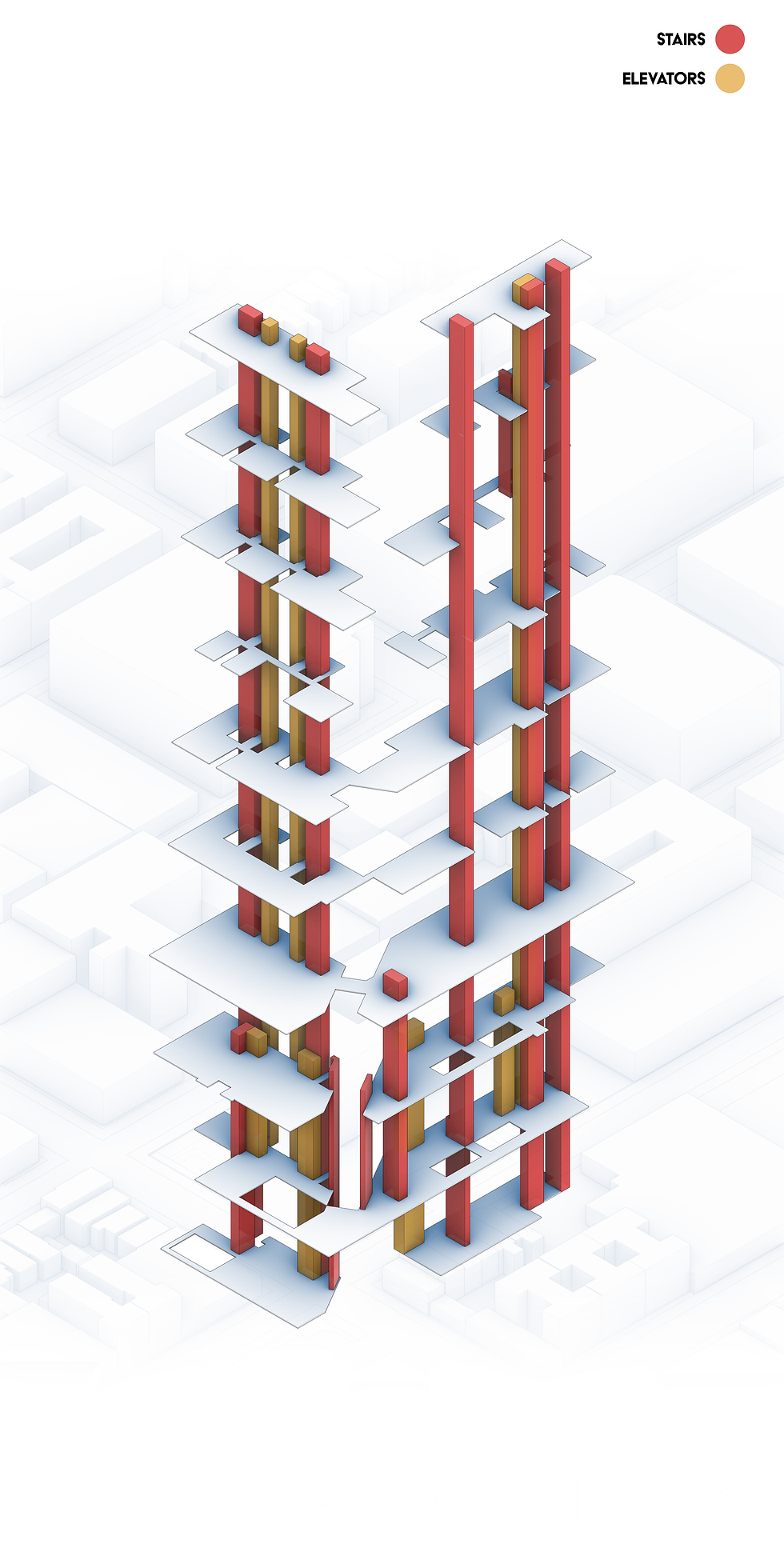

ORGANIZATION DIAGRAMS

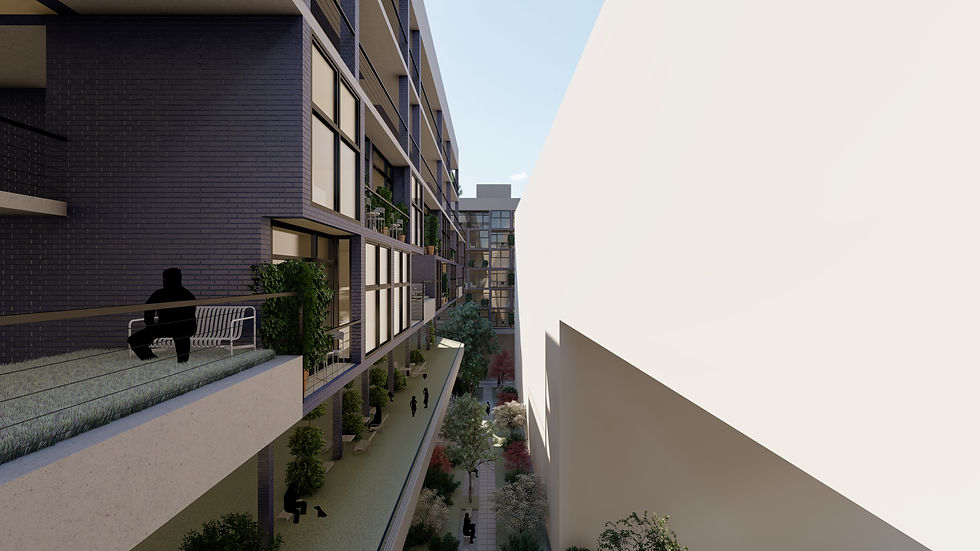
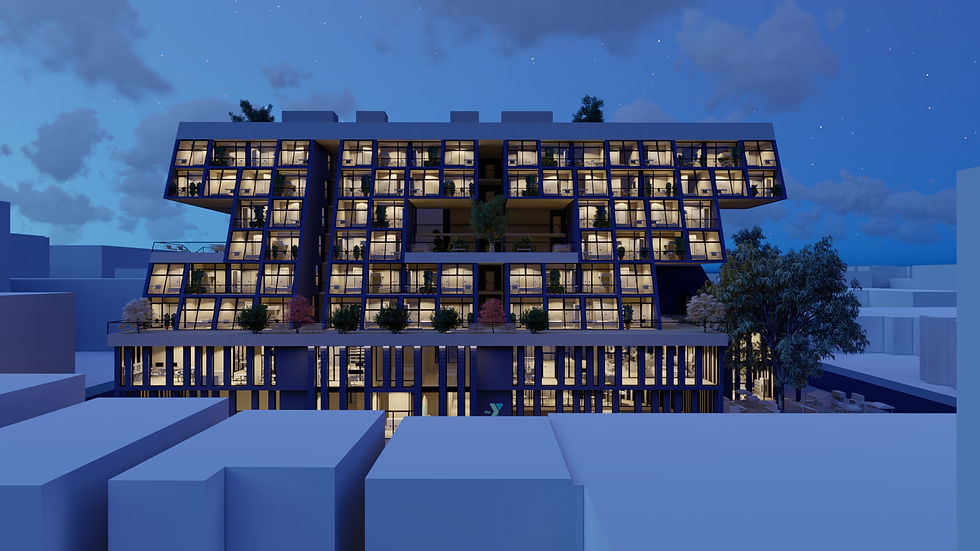

The industrial, commercial and communal spaces create better living opportunities for the building's residents and the local community, by increasing and differentiating work opportunities and enhancing the site’s public amenities. As a result the new urban framework nurtures an environment for a tighter community, through better work, lifestyle and recreation opportunities.
factory axon
This proposal envisions a condition where individuals can build a stable home, through the project’s emphasis on longevity and interconnection. Each apartment unit is designed modestly, having small square footage while fulfilling its function. This brings down their rental fees, through control of the market variables. Their small footprint also allows for creation of additional apartments, further lowering financial burden on the building through a greater body of residents. The large availability of green space goes beyond recreational purposes, it enables residents to have access to land for urban farming, providing opportunities to further lower resident’s financial burden while creating community oriented activities.
The creation of various joint conditions, overlapping living, working and community oriented settings helps ground people within and outside the project together with a goal of nurturing a resilient community within Astoria.
