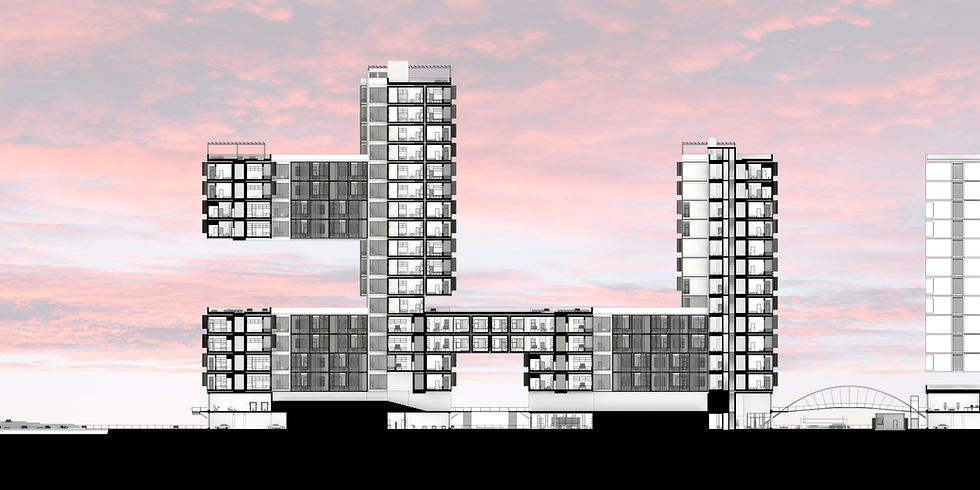Designed by Jakub Klaban

City That Builds Itself
about
Project CITY THAT BUILDS ITSELF is an exploration of contemporary issues in NYC, including housing availability, infrastructure, and coastal resiliency. The project consists of three levels of scale: SITE, BUILDING, and UNIT, creating a roadmap for executing such a project. It is a master plan for improving the neighborhood of Red Hook and the underutilized area of the Brooklyn waterfront, while providing a blueprint for similar architectural development in other parts of the world.
The project site is located in the most southern part of Red Hook, near IKEA, with abundant land availability but limited development. The far edge of Red Hook was chosen as a strategic center point to solve multiple issues in the neighborhood. The project aims to unify several layers of city life under one roof, elevating the overall site through design and urban planning.
At the site scale, the project targets transportation, inadequate housing availability, and Red Hook’s vulnerability to coastal flooding. These issues are addressed simultaneously, creating solutions to each problem. With housing at the core of the project, the vision is to create an all-encompassing solution that provides a vast quantity of dwelling units and an expanded transportation network to one of the most underserved neighborhoods in the city - a multilayered solution to a site in a vulnerable coastal flood zone 1.

Site PLan
The project begins with the existing warehouses, used primarily for industrial operations. The central and largest warehouse of the site would be the catalyst of the project, converting its spaces into a module fabrication site. Each of the modules would be prefabricated on-site and later distributed around the project for construction. In parallel, the site would be retrofitted with a railway system on the south-facing shore, completing a significant section of the proposed infrastructure “in-house,” while doubling up as a flood and tidal force protective barrier. Throughout the construction stages, it would be used as one of the primary assembly mechanisms, using cargo trains to transport finished prefabricated modules and cranes used for assembly.
Sequence progression diagram



Once completed, the railway used for construction would be integrated into MTAs subway system, with the leftover sections being developed by MTA itself. This project’s scope covers the most challenging section of the extension as it deals with water and higher rail elevation. The final railway line would service around 45,000 local commuters, with 6,000 living in the adjacent NYCHA housing and 5,500 residents in this project. Based on input from planners, new stops need to serve at least 10,000 residents, meaning this development is at a scale where such infrastructural upgrades are sensible.
This project proposes non-conventional assembly, where each building constructs only the main structural framework, and each apartment unit attaches to it independently. The idea is that each apartment gets assembled in a controlled environment, creating better conditions for quality craftsmanship, while also allowing for serviceability in the future. The building’s framework is a structural skeleton that can outlast several lifespans of each of the modules themselves.




The development is split into four building schemes, each using the same modular configuration and similar building strategies to come to its finished state. The core structure is composed of AISC structural steel members, providing adequate structure for the main circulation cores, hallways, and the modules themselves. The common interior spaces would build its finishes around the skeleton using CLT panels and other wood products.
The modules themselves use CLT paneling, while steel connectors are used for attaching them to the wide flange members spanning across the structure. Each module-to-structure connection deals with shear forces applied due to gravity, while additional forces such as deflection and bending are resolved through the modules’ structural integrity. Since the modules have a completely independent envelope from the overall structure and each other, they need to be constructed as self-enclosed structures.
The modules have facade paneling attached to their outer face, which helps control solar exposure and provides the desired level of privacy. In addition, they are designed in a way that allows them to interlock with adjacent units and are flashed to each other, creating a seamless look on the exterior while protecting against water damage on unreachable surfaces.

unit Typology




Plans




SECTIONS

site circulation
In terms of architectural spaces, the building is divided into two sections, with the lower levels dedicated strictly to lobbies and supplemental retail spaces, while the above floors are for residential purposes. On the ground and second floors, the retail spaces feature businesses such as restaurants, cafes, barber and beauty shops, dry cleaning, clothing, and daycares. Some of the residential common spaces, such as common kitchens, gyms, and parking spaces, also occupy the premises. In addition, select buildings have integrated light rail transport stops, connecting this project to the rest of the city, while attracting visitors to its local economy and public spaces.
Moving up to the upper floors, in addition to providing housing dwellings, they accommodate additional communal spaces that create opportunities for residents to socialize and expand the functionality of their private premises. The rooftop planes are utilized for additional outdoor spaces, used for gathering, urban farming, and solar electricity generation.
In conclusion, the CITY THAT BUILDS ITSELF project offers a comprehensive solution to contemporary issues faced by the Red Hook neighborhood and the underutilized area of the Brooklyn waterfront. By addressing transportation, inadequate housing availability, and coastal resiliency simultaneously, the project aims to provide a transformative master plan that offers a promising solution to the contemporary urban issues facing Red Hook and similar communities worldwide.












